Sunday, November 27, 2016
A winter wonderland
Drawers take a while to build. With almost none of the components being built on-site it takes even longer. The last two drawers (the big daddies) for the back bedroom were installed. All they need now are drawer faces and pulls. While most of the drawer faces could be made on-site, these last two are different. They’re large enough that they need to be constructed from multiple planks and doing that type of work is best done in the main shop.
The front bedroom knee walls seem to be moving along at a faster pace, but I haven’t started building the drawers yet… It’s a combination of things that are contributing to the faster pace. Not having to work around the bed (and clean up so that we can sleep in the room at night). Not having to make finished spaces for dog cubbies. And I’d like to think that my techniques have improved.
One knee wall is to the point where it’s starting to look almost finished. It will have cabinet doors on either end with a book case in the middle. All the components for the bookcase were cut off site and finally paint and assembly was done on-site. For some strange reason, it actually fit.
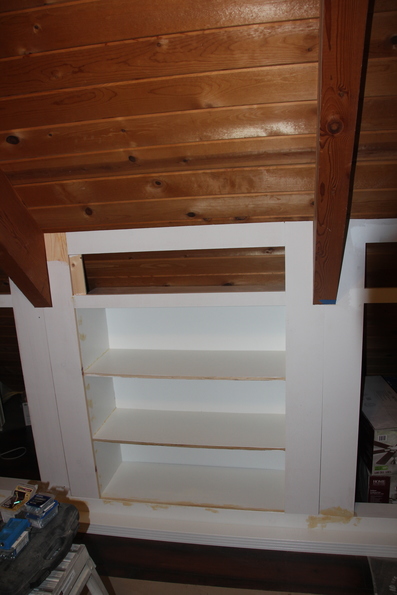
The trim isn’t installed yet, just test fitting. One things that’s somewhat obvious when looking at it is that the trim and shelves aren’t on the same level. Well, the shelves are nearly level and the trim matches the ceiling and there’s the problem. From the left edge of the bookcase to the right wall the ceiling is about 1/2” out of level. Oh well.
The framing for the other side of the room is also making good progress.
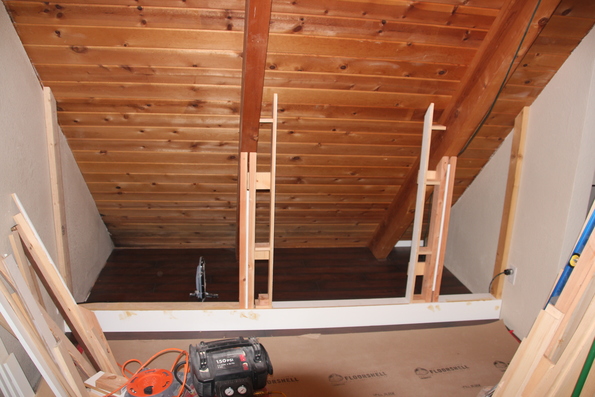
One of the things that we liked about this area was that it should get snow in the winter. So far we’ve only seen it snow a couple of times. Luckily, this trip was one of them. Over the course of about four hours we had about 2 inches of snow. At one point the flakes were big and fluffy. It was quite the sight. Unfortunately , we left before it stopped so we have no idea how much more came down.

Todo list
Back bedroom
-
Dog cubby baseboard -
Dog cubby outside trim -
Figure out knee wall design -
Knee wall door trim -
Build/install bookcase -
Install hangers for clothes -
Install drawer carcasses - Install drawer boxes — 8/10th done
-
Install drawer trim -
Install baseboard - Trim wall to ceiling corners
- Install conduit for ceiling fan — almost finished
- Build new ceiling fan mount
- Install new ceiling fan
Front bedroom
-
Paint balcony door -
Frame knee walls - Trim knee walls
- Door for closet
- Bookcase for knee wall
- Drawers and doors for knee walls
- Install baseboard
- Install wall to ceiling corner trim
- Install conduit for ceiling fan
- Build new ceiling fan mount
- Install new ceiling fan
- Install grill cover for vent fan
- Install window blind
Monday, October 3, 2016
Measure once, cut twice.
Trying to build drawers when you’re tired and rushing to get them done probably isn’t the best idea. I built 3 drawers in preparation for our latest cabin trip. While building the larger drawer, I messed up and didn’t make the bottom large enough and had to do a modification to accommodate that. However, it didn’t really matter since I forgot to take into account that the half blind dovetail joints require reducing the the depth by approximately 1/2 inch. Thus all the drawers were too deep. The two smaller drawers had enough wiggle room that they work with only minor modifications on-site. The larger one need to be cut apart and rebuilt. Once it’s cut down to the right depth, the bottom should fit perfectly. Not often that you get to fix a mistake by making things shorter.
With the two drawers installed, we made a couple of drawer faces and finished up painting the trim. All we need is a few more drawers to finish up the back bedroom.
Attention has now turned to the front bedroom. We worked on the internal trim/framing work for one side of the bedroom. This side will have two double door cabinets with a book case in the middle. To make the baseboard trim, one of the 10ft. lengths needed to be extended a bit to make it long enough and it also needed a bit planing on the edges before it could be bent to fit flush with the floor. With all that, it’s installed.
And speaking of cutting twice. Cutting the side trim that meets the ceiling at a 45 ° angle typically requires a lot more than 2 cuts. It’s hard to measure for the cut since the board needs to fit plumb. So cut it large and then start nibbling away an 1/8th or 1/16th of an inch at a time until it’s plumb. Probably 5 or 6 cuts per board and that’s 6 boards per kneewall, not including the initial framing. One of the reasons the kneewalls take so long.
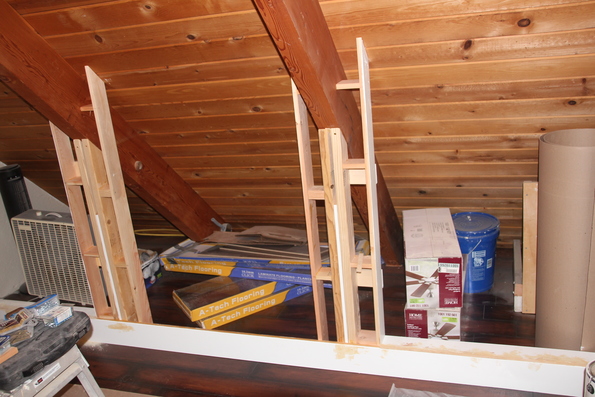
The front bedroom should go a bit faster now that we have some idea how the bits will fit together. However, the weather may slow us down a bit. We’ve been moving the table saw outside to reduce the amount of dust and cleanup downstairs but that’s not really possible if it’s raining.
Back bedroom
-
Dog cubby baseboard -
Dog cubby outside trim -
Figure out knee wall design -
Knee wall door trim -
Build/install bookcase -
Install hangers for clothes -
Install drawer carcasses - Install drawer boxes — 5/10th done
-
Install drawer trim -
Install baseboard - Trim wall to ceiling corners
- Install conduit for ceiling fan — almost finished
- Build new ceiling fan mount
- Install new ceiling fan
Front bedroom
-
Paint balcony door - Frame knee walls
- Trim knee walls
- Door for closet
- Drawers and doors for knee walls
- Install baseboard
- Install wall to ceiling corner trim
- Install conduit for ceiling fan
- Build new ceiling fan mount
- Install new ceiling fan
- Install grill cover for vent fan
- Install window blind
Monday, September 26, 2016
Fill, sand, repeat
Sometimes it feels like we’re stuck in an endless loop of filling and sanding with an occasional break for paint. Using cheap, knot filled pine boards means we do a lot of filling. In addition, the boards don’t line up well because of the twists and warps which means more filler. The end result is worth it though.
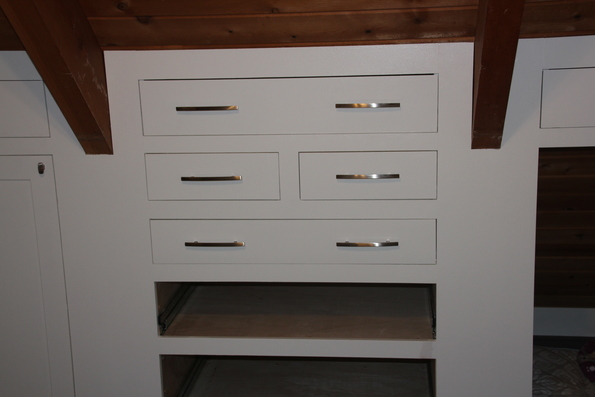
We’ve built and installed three drawers. The drawers are made of 1/2” birch pine. The front and backs are joined to the sides using half blind dovetail joints. Doing the dovetail joints on plywood doesn’t always look real good as the plywood tends to splinter quite a bit, but it does create a strong joint. This isn’t so important on the small drawers but with the bottom drawer weighing in at something like 9 cubic feet in volume, we don’t really want the front to pull loose when opening the drawer.
The last tip-out drawer for the back bedroom was built, painted, and installed. After doing 6 of these, it’s getting easier.
Once we finished up with the 3 pre-built drawers and drawer trim, we were left with nothing more that could be done in the back bedroom. So time to start on the front bedroom. We decided on a design:
One wall will have a small shelf, a bank of drawers, and door. The other side will have a door, a bookcase, and another door. Because the door openings will be fairly wide, we’ll probably do double doors both to limit the size of each door and they’ll need less swing area to be clear around them. We used up the remaining 2×4’s and added some framing in the front bedroom. Hopefully the front bedroom will go a bit quicker than the approximately 14 weeks that we spent on the back bedroom.
Stay tuned for our next episode where we’ll answer the important question of how many drawers can be built in a week?
Back bedroom
-
Dog cubby baseboard -
Dog cubby outside trim -
Figure out knee wall design -
Knee wall door trim -
Build/install bookcase -
Install hangers for clothes -
Install drawer carcasses - Install drawer boxes — 3/10th done
-
Install drawer trim -
Install baseboard - Trim wall to ceiling corners
- Install conduit for ceiling fan — almost finished
- Build new ceiling fan mount
- Install new ceiling fan
Front bedroom
-
Paint balcony door - Frame knee walls
- Trim knee walls
- Door for closet
- Drawers and doors for knee walls
- Install baseboard
- Install wall to ceiling corner trim
- Install conduit for ceiling fan
- Build new ceiling fan mount
- Install new ceiling fan
- Install grill cover for vent fan
- Install window blind
Monday, September 12, 2016
Another day, another drawer
Another weekend spent working on the knee wall drawers. Progress feels slow when you can sum up the weekends work in 2 or 3 pictures.
The tip out drawer for the first set of drawers was almost complete, one last piece glued in place and paint was all it needed and it was ready to install. It turned out pretty good. Now we just need some actual drawers to make it usable.
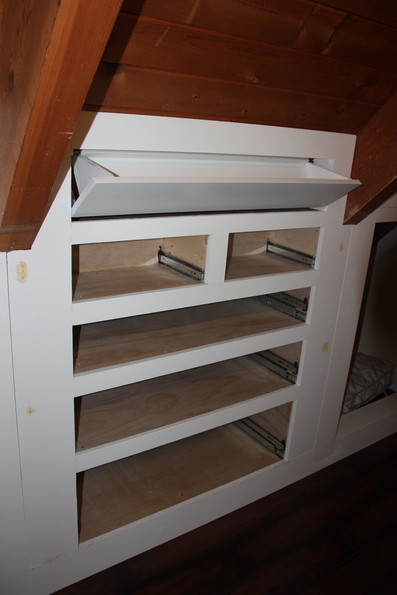
Most of the effort was spent on the second bank of drawers. Each one had the new side pieces installed and the drawer slides mounted. I took a chance and tried to align all the boxes without double checking the alignment against the trim. Bad move. With all of them installed and in some cases glued in place we test fitted the trim. Other than the bottom most box, the rest were shifted slightly right and the right side trim was overhanging the drawer slides. The top couple could not be extended and one would only partially extend before it hit the trim. Rather than try to move the boxes, I elected to trim the trim. That meant taking it apart and rebuilding it such that it fit properly around drawer slides. It turned out fine, but with all the waiting for glue to set up, it probably set us back by about 3 hours.
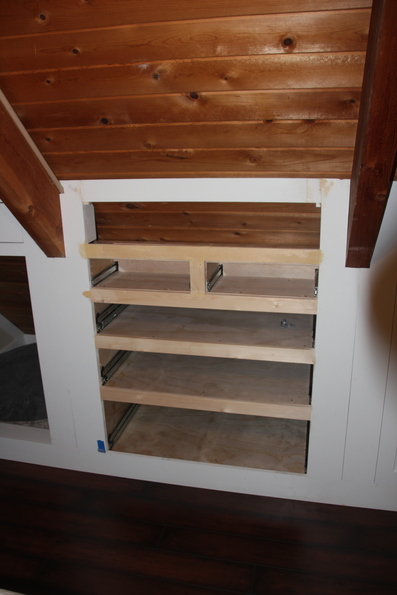
We’re using ordinary big box home improvement store pine for the trim. The boards are not perfect. I.E. they’re not straight and have a lot of knots. We fill the knots and once painted, they’re hidden, but the warps and twists mean that not everything lines up once installed. To fix this, we spend a lot of time sanding and filling. Given that our time is mostly free, this seems to make sense, but sometimes I wonder if we’d be better off spending more on better lumber.
Since most of the trim work is a one person job, Genny spent quite a few hours raking the rest of the yard. Everything is now raked up and looks really good. Now we just need to load up the piles and make yet another trip to the burn pile.
Back bedroom
-
Dog cubby baseboard -
Dog cubby outside trim - Figure out knee wall design — getting close
-
Knee wall door trim -
Build/install bookcase -
Install hangers for clothes -
Install drawer carcasses - Install drawer boxes
- Install drawer trim
-
Install baseboard - Trim wall to ceiling corners
- Install conduit for ceiling fan — almost finished
- Build new ceiling fan mount
- Install new ceiling fan
Front bedroom
-
Paint balcony door - Frame knee walls
- Trim knee walls
- Door for closet
- Drawers and doors for knee walls
- Install baseboard
- Install wall to ceiling corner trim
- Install conduit for ceiling fan
- Build new ceiling fan mount
- Install new ceiling fan
- Install grill cover for vent fan
- Install window blind
Tuesday, September 6, 2016
Labor Day
Yes, another long weekend filled with labor.
We made progress with yard maintenance by raking up about 1/2 the yard and hauling off four loads of yard debris to the burn pile. Unloading the piles from the trailer is almost more work than loading it but after a couple trips we came up with a solution. By laying a tarp on the bed of the trailer and loading everything on top of that, we could just pull the tarp out and everything comes out in one big pile. One of the secrets to making this work is to not fill up the trailer too much otherwise it’s too heavy and we’d need more muscle to pull it out. One more day of raking and hauling and we may be ready for winter.
Larry, Barbara, and Genny make the back yard/dog area look good again too. The sewer line was wrapped up to prevent roots from getting in and the trench and septic take covered up. No more trench in the back yard, Yay!
Upstairs, the custom cabinet work continues. One bank of drawers is almost ready for the actual drawers to be installed. Doing something like this for the first time is definitely a learning experience. We started with the premise that the drawers should be as wide as possible so I started building the carcasses so they’d just fit between the beams. But when we looked at adding the face frame trim, it became apparent that we needed the trim wide enough that the top tip out drawers were all proportional. It would look strange if the outside tip out drawers side frames were 4” wide but the middle one was 1”. This change meant that the carcass width needed to be about 6 to 7 inches more narrow. Turns out that building the face frame first and then building the carcasses to match would have probably saved 4+ days of effort. But nothing to do now but continue on with the oversized carcasses.
I think I’m down to about 2 hours per drawer carcass now that I don’t have to think too hard about what needs to be done. It’s just cutting fitting each custom piece of wood. It feels like I’ve been working on these for months and none of the actual drawers have even been built yet. Given that I have about 2 days of work into the first bank, I think I know what I’ll be doing next weekend….
Back bedroom
-
Dog cubby baseboard -
Dog cubby outside trim - Figure out knee wall design — getting close
-
Knee wall door trim -
Build/install bookcase -
Install hangers for clothes - Install drawer carcasses — a couple are set in place
- Install drawer boxes
- Install drawer trim
-
Install baseboard - Trim wall to ceiling corners
- Install conduit for ceiling fan — almost finished
- Build new ceiling fan mount
- Install new ceiling fan
Front bedroom
-
Paint balcony door - Frame knee walls
- Trim knee walls
- Door for closet
- Drawers and doors for knee walls
- Install baseboard
- Install wall to ceiling corner trim
- Install conduit for ceiling fan
- Build new ceiling fan mount
- Install new ceiling fan
- Install grill cover for vent fan
- Install window blind

